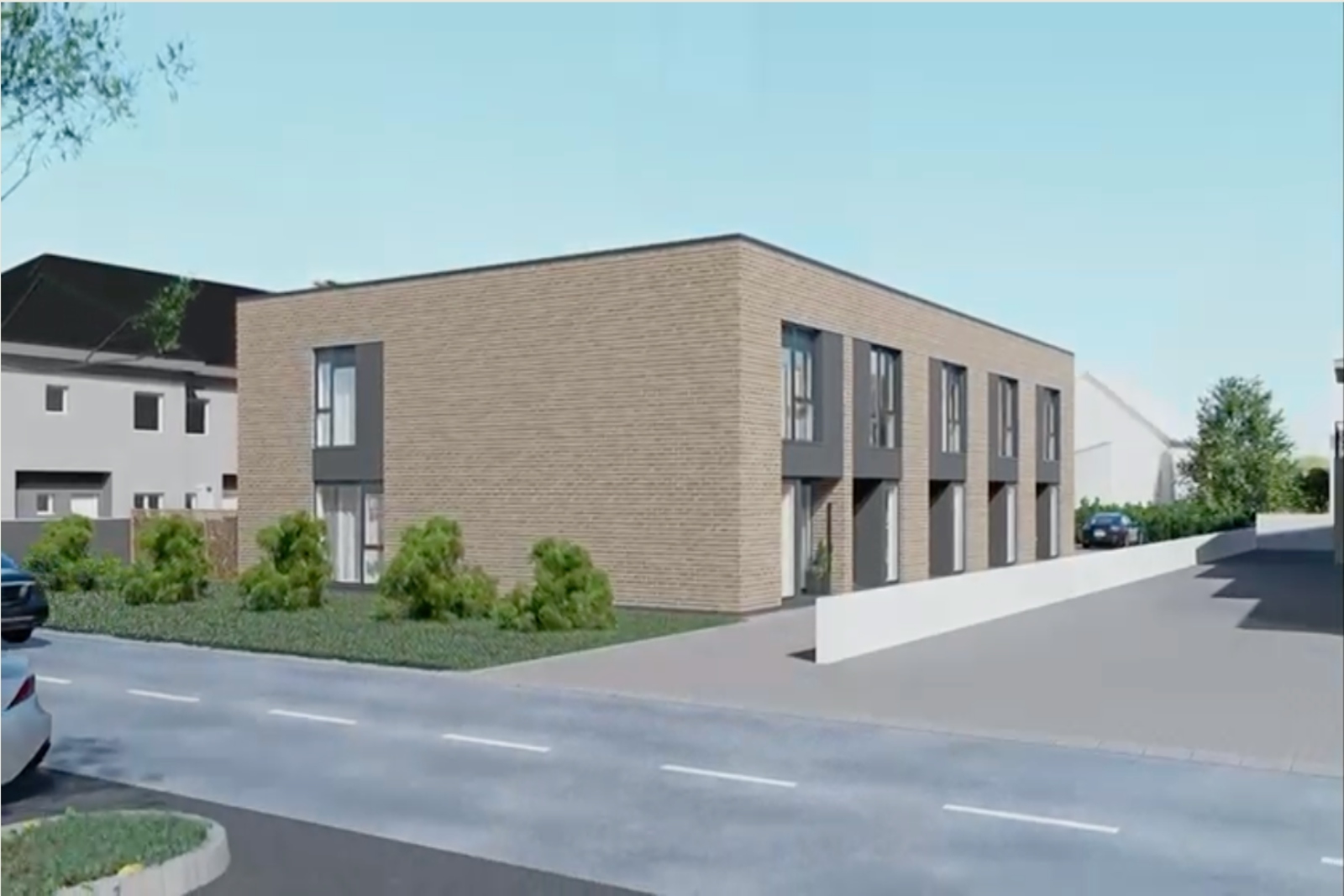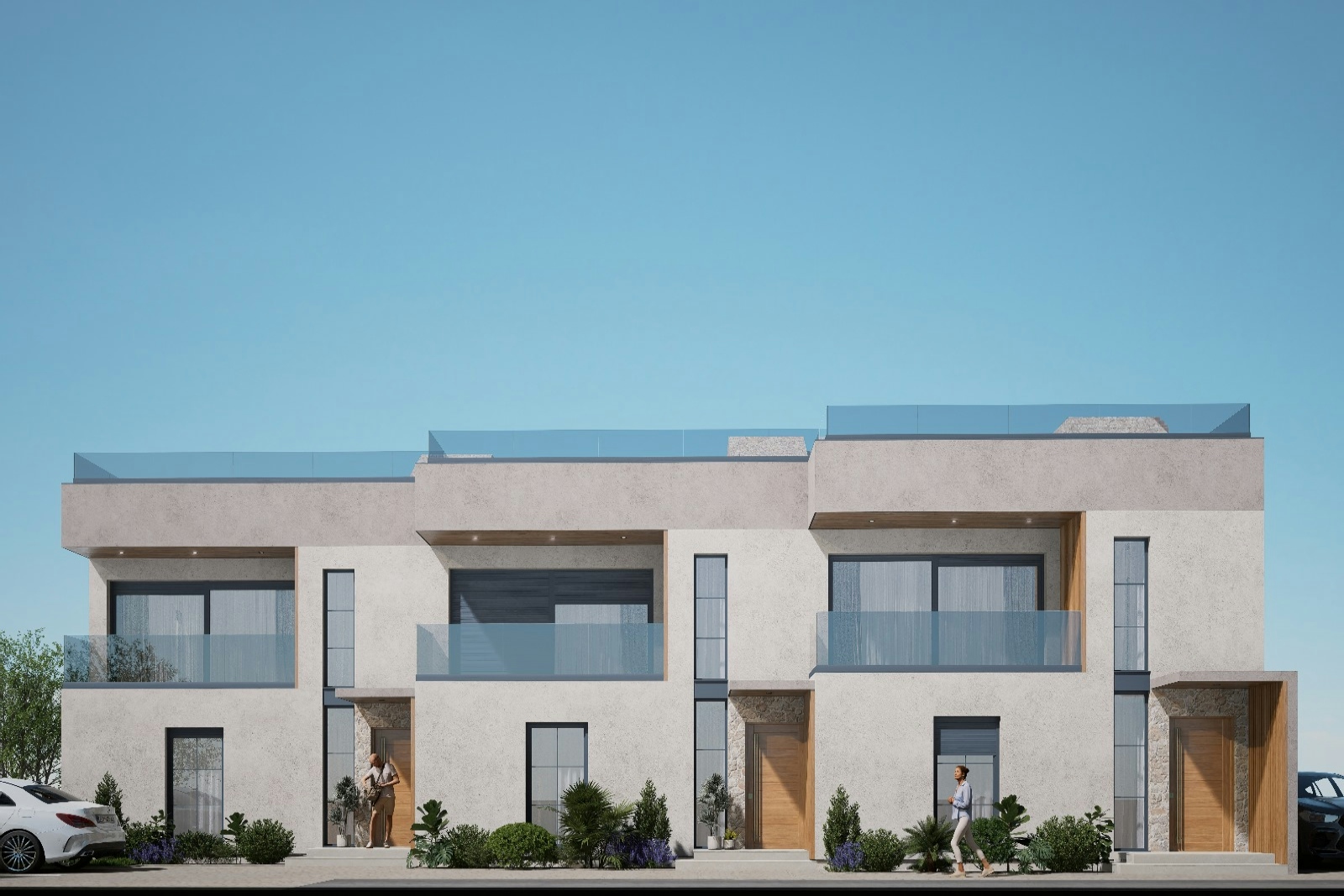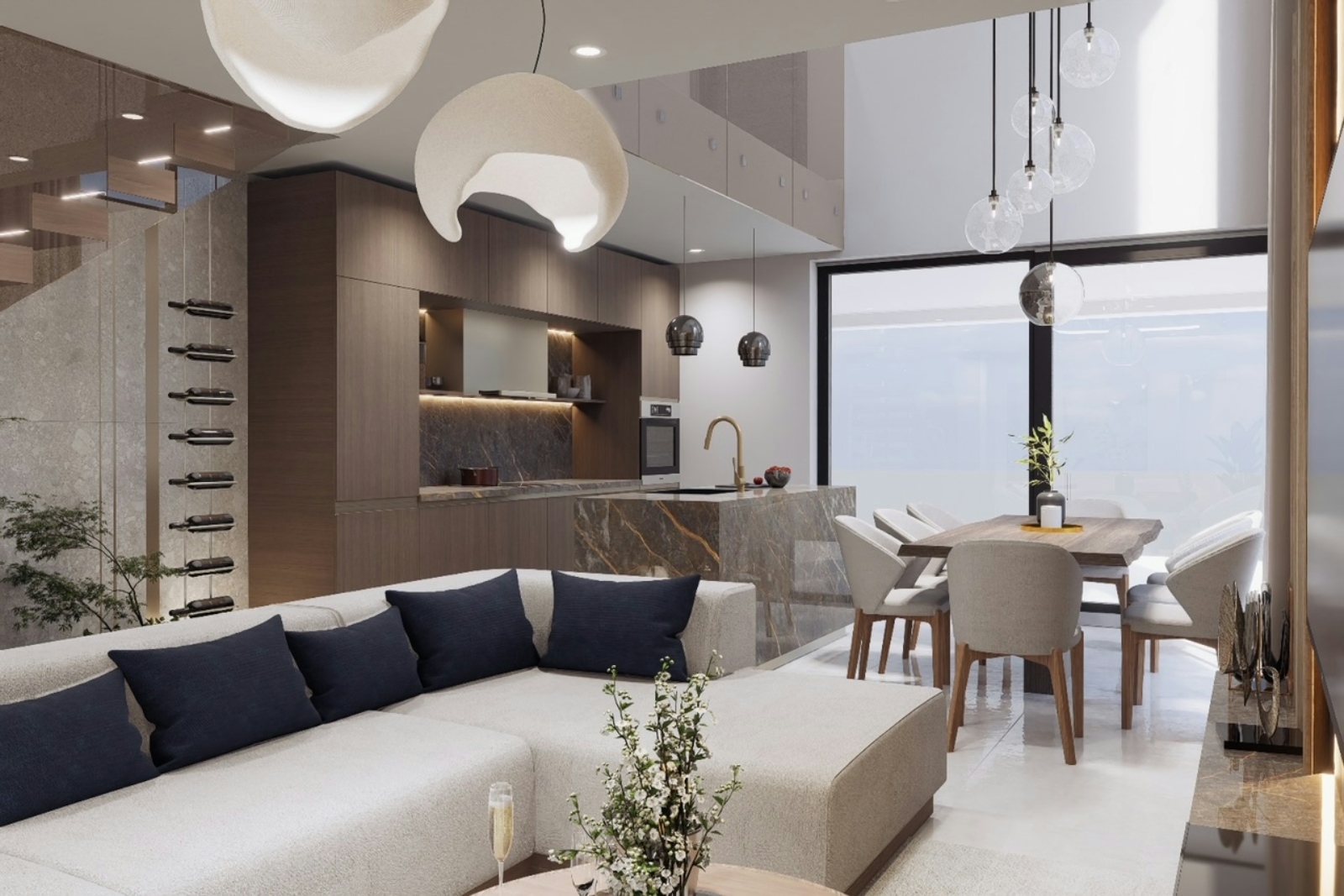GeoLine Architect Studio

Founded in 2012, GEO-LINE D.O.O. has grown into a premier name in geodetic services, architecture, and construction. With a team of experts — architects, and civil engineers, we transform visions into reality—delivering projects with unmatched precision and excellence.


Over the years, we have expanded from legalization services to comprehensive project execution, including residential and commercial developments. Today, our company stands as a full-service firm, taking projects from concept to completion with a highly skilled workforce of 17 professionals.
Project Novska
A business-residential building located in the center of Novska represents a blend of contemporary design, functionality, and business flexibility. This modern building spans ground floor and three stories, combining business and residential spaces, harmoniously integrated into the urban environment. Each floor contains four apartments, each approximately 68 m², with functional layout that includes two bedrooms, living room, kitchen, dining room, and bathroom. The ground floor of the building comprises a business zone with spacious premises that enable various business activities. The upper floors are residential in character, with functionally designed apartments that provide comfort and privacy. The architectural design of the building follows contemporary standards, with emphasis on spaciousness and light within the spaces. Large glass walls in the business section enable natural lighting and transparency, while residential units are designed with emphasis on privacy and comfort.
Project Lovran
A modern residential building situated in the attractive coastal town of Lovran, harmoniously integrated into the coastal ambiance, offering a blend of contemporary design, comfort, and luxury. This elegant building consists of three floors, with each floor comprising one modernly appointed apartment of approximately 73 m². The apartments are functionally organized and provide comfortable living through two spacious bedrooms, a spacious living room with integrated kitchen and dining area. Special value is added by the spacious terrace of approximately 27 m², ideal for enjoying warm summer evenings. One of the key advantages of the property is the pool located on the ground floor, which provides additional value for relaxation and recreation. The combination of modern design and spacious outdoor areas makes this project extremely attractive for those seeking luxurious accommodation by the sea.
Project Ždrelac
A modern building situated on the island of Ugljan in the peaceful settlement of Ždrelac, perfectly integrated into the authentic Dalmatian ambiance. This elegant residential building consists of three floors, with three modern and functional apartments of approximately 56 square meters each, ideal for comfortable living and everyday life. Each apartment includes a spacious terrace of approximately 15 to 19 square meters, while the first and second floors also feature balconies of approximately 8 square meters. The combination of terraces and balconies with large glass surfaces that provide abundant natural light enables unobstructed views of the surrounding nature and azure sea. Enjoying sea views and relaxing on spacious terraces makes this project special and attractive for those who desire a blend of luxury and natural ambiance. Spacious balconies and large glass surfaces provide abundant natural light and allow unobstructed views of the surrounding nature.
HLF Beauty Wellness
HLF Beauty Wellness, located in the heart of Požega, represents a modern and functional fitness center that combines sporting excellence with a relaxing wellness experience. The space spans two floors, each occupying approximately 170 square meters, providing ample space for various sports and relaxation activities. The space design emphasizes the balance between dynamic energy and relaxing comfort, making this facility a true oasis for body and mind. The space is conceived as a unified whole that connects contemporary architectural elements with top-quality sports equipment and relaxing amenities. Spacious exercise halls, group activity zones, as well as cardio and strength zones, allow users maximum freedom of movement and effective training. A special place is occupied by the wellness section with spa and relaxation zone, which offers a hydro-massage pool, massage treatments, and a relaxation space with comfortable loungers. The harmony of materials and details in the space creates a pleasant ambiance, while carefully selected lighting contributes to warmth and intimacy.
Benčak Jadranovo
A modern family home situated in the attractive settlement of Jadranovo, harmoniously integrated into the coastal environment, offering a blend of contemporary design and luxury. With approximately 230 square meters of space, the house spans two floors and contains 5 bedrooms and 5 bathrooms, ensuring maximum comfort and privacy. This spacious two-story house encompasses elegant and functional rooms with an emphasis on openness and comfort. Special attention has been devoted to the exterior design, where a beautiful pool with an expansive sunbathing terrace dominates, ideal for relaxation and enjoying the sea view. The terrace features an outdoor kitchen with barbecue facilities, perfect for gatherings and summer evenings watching the sunset.
Beach bar Crikvenica
Located in an attractive waterfront location along the coast of Crikvenica, this beach bar represents a fusion of contemporary design, Mediterranean ambiance, and relaxing atmosphere. The space design is inspired by natural elements, with emphasis on openness and connection to the sea. The beach bar extends across a spacious terrace with sea views, enriched with light and airy structures that allow maximum outdoor enjoyment. The combination of wooden constructions, natural materials, and minimalist lines creates a harmonious and elegant whole, while carefully selected decorative elements blend seamlessly into the coastal environment. The relaxing atmosphere is further emphasized by loungers and seating areas arranged around the bar, providing guests with the opportunity to rest and enjoy summer evenings to the sound of waves. The bar is designed as an open space that continuously merges with the natural surroundings, offering visitors a unique seaside experience.
Pula,
Croatia
Reper d.o.o.
Požega,
Croatia
Novi Vinodolski,
Croatia
Novska,
Croatia
Rijeka,
Croatia
Crikvenica,
Croatia
ING-GRADNJA
Novi Vinodolski,
Croatia
You don't just need a contractor—you need a visionary partner.
Have a project in mind? We'd love to hear from you. Contact us today to discuss your vision and see how we can help turn it into reality.


